2.4 Architecture
The Acropolis
The Parthenon
In 492–490 B.C.E., Athens played a central role in the defeat of the Persians. It is not surprising that ten years later when the Persians returned to Greece, they made for Athens; nor that, when they took the city, they sacked it with particular fervor. In the sack, they paid special attention to the Acropolis, Athens’s citadel. The Persians not only looted the rich sanctuaries at the summit, but also burned buildings, overturned statues, and smashed pots. When the Athenians returned to the ruins of their city, they faced the question of what to do with their desecrated sanctuaries. They had to consider not only how to commemorate the destruction they had suffered, but also how to celebrate, through the rebuilding, their eventual victory in the Persian Wars. The Athenians found no immediate solution to their challenge. Instead, for the next thirty years they experimented with a range of strategies to come to terms with their history. They left the temples themselves in ruins, despite the fact that the Acropolis continued to be a working sanctuary. They did, however, rebuild the walls of the citadel, incorporating within them some fire-damaged materials from the destroyed temples. They also created a new, more level surface on the Acropolis through terracing; in this fill, they buried all the sculptures damaged in the Persian sack. These actions, most likely initiated in the immediate aftermath of the destruction, were the only major interventions on the Acropolis for over thirty years.
In the mid-fifth century B.C.E., the Athenians decided, finally, to rebuild. On the site of the great marble temple burned by the Persians, they constructed a new one: the Parthenon we know today. They set it on the footprint of the earlier building, with only a few alterations; they also re-used in its construction every block from the Older Parthenon that had not been damaged by fire. In their recycling of materials, the Athenians saved time and expense, perhaps as much as one-quarter of the cost of construction.
The Parthenon we see today was not created ex novo. Instead, it was the final monument in a series, with perhaps as many as three Archaic predecessors. The penultimate work in this series was a marble building, almost identical in scale and on the same site as the later Parthenon, initiated in the aftermath of the First Persian War.
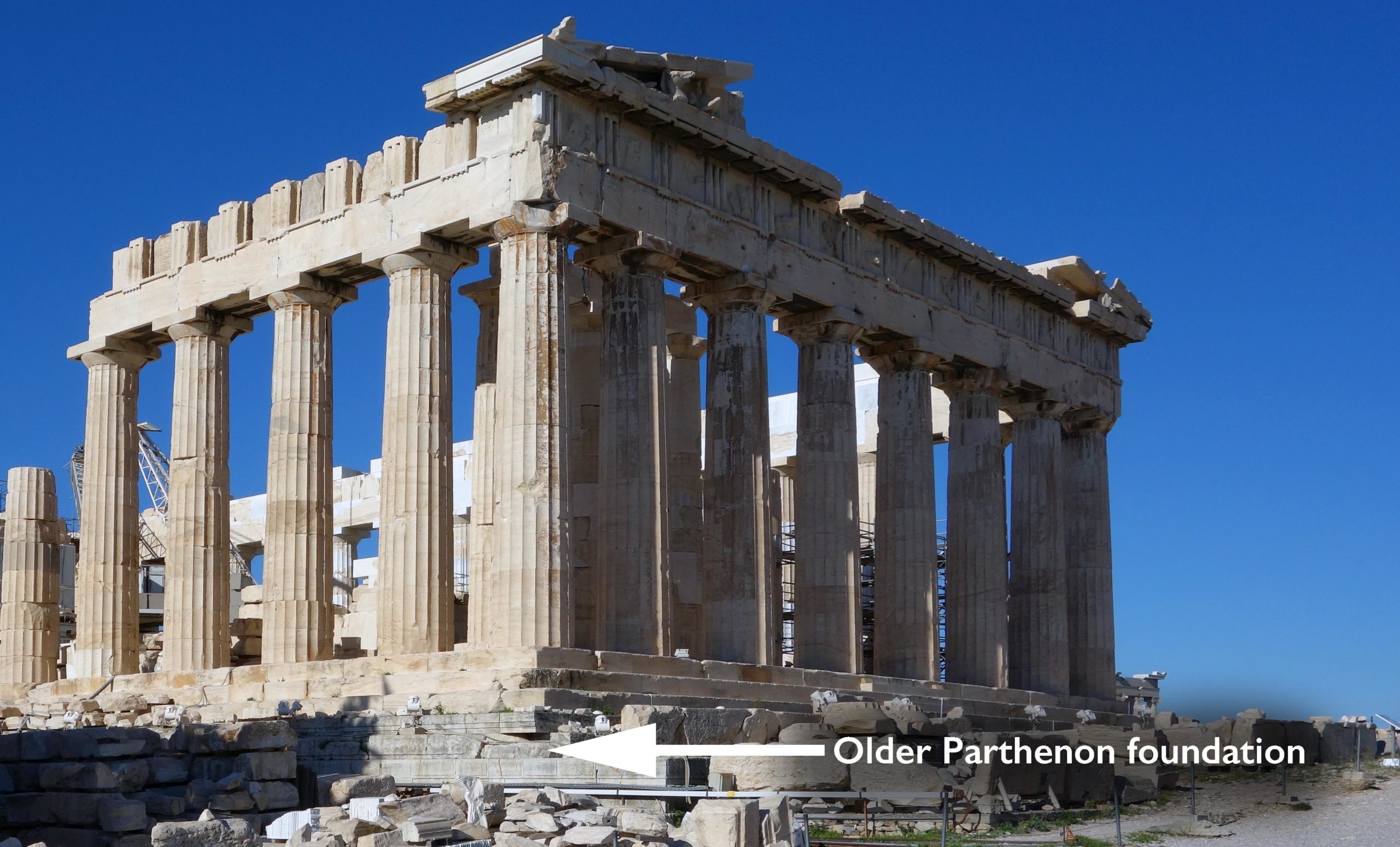
At the same time, their re-use had advantages beyond the purely pragmatic. As they rebuilt on the footprint of the damaged temple and re-used its blocks, the Athenians could imagine that the Older Parthenon was reborn—larger and more impressive, but still intimately connected to the earlier sanctuary.
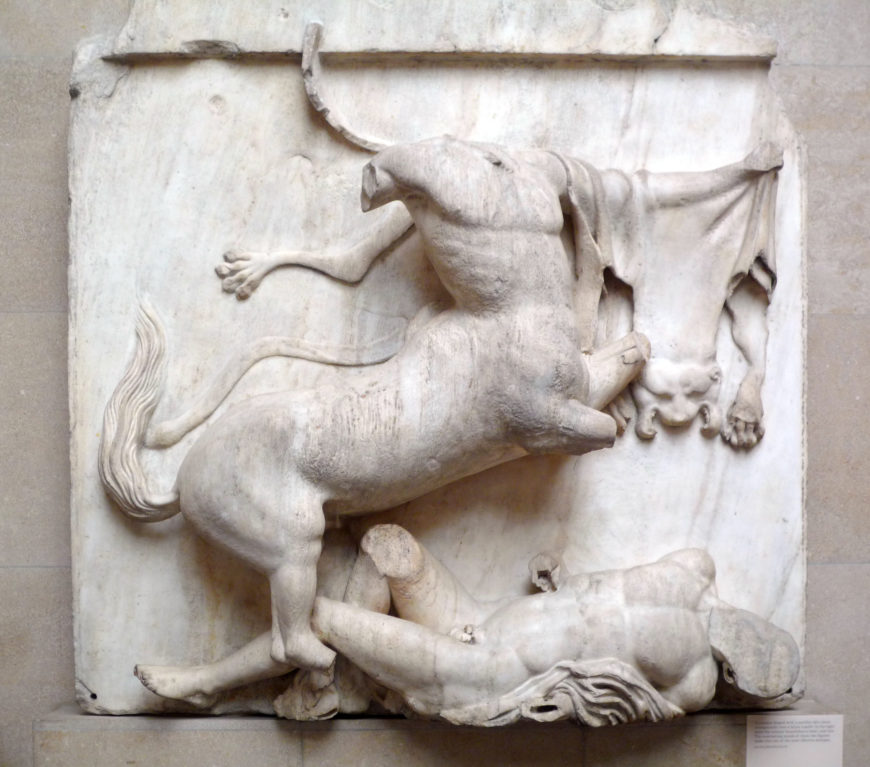
While the architecture of the Parthenon referenced the past through re-use, the sculptures on the building did so more allusively, re-telling the history of the Persian Wars through myth. This re-telling is clearest on the metopes that decorated the exterior of the temple. These metopes had myths, for instance, the contest between men and centaurs, that recast the Persian Wars as a battle between good and evil, civilization and barbarism.
The metopes did not, however, depict this battle as one of effortless victory. Instead, they showed the forces of civilization challenged and sometimes overcome men wounded, struggling, even crushed by the barbaric centaurs. In this way, the Parthenon sculptures allowed the Athenians to acknowledge both their initial defeat and their eventual victory in the Persian Wars, distancing and selectively transforming history through myth.
Thus, even in what might commonly be understood as the moment of genesis for the Parthenon, we can see the beginning of its many lives, its shifting significance over time. Left in ruins from 480 to 447 B.C.E., it was a monument directly implicated in the devastating sack of the Acropolis at the onset of the Second Persian War. As the Parthenon was rebuilt over the course of the following fifteen years, it became one that celebrated the successful conclusion to that war, even while acknowledging its suffering. This transformation in meaning presaged others to come, more nuanced and then more radical.
Hellenistic and Roman Adaptations
By the Hellenistic era if not before, the Parthenon had taken on a canonical status, appearing as an authoritative monument in a manner familiar to us today. It was not, however, untouchable. Instead, precisely because of its authoritative status, it was adapted, particularly by those who sought to present themselves as the inheritors of Athens’ mantle.
The Parthenon was altered by a series of aspiring monarchs, both Hellenistic and Roman. Their goal was to pull the monument, anchored in the canonical past, toward the contemporary. They did so above all by equating later victories with Athens’ now-legendary struggles against the Persians.
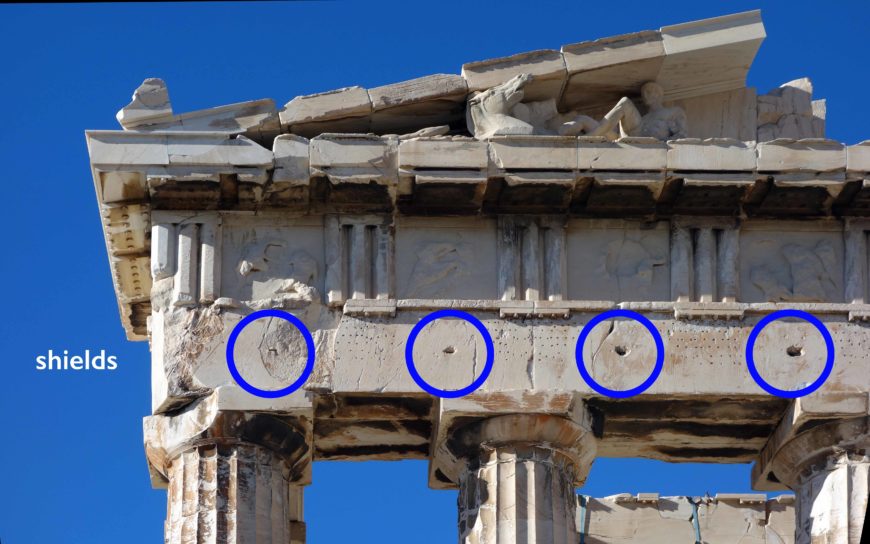
We can still see traces of the Persian shields from Alexander the Great that were at one point below the metopes. The blue circles indicate roughly were they would have been located.
The first of these aspiring monarchs was the Macedonian king Alexander the Great. As he sought to conquer the Achaemenid Empire—alleging, as one casus belli, the Persian destruction of Greek sanctuaries one hundred and fifty years earlier—Alexander made good propagandistic use of the Parthenon. After his first major victory over the Persians in 334 B.C.E., the Macedonian king sent to Athens three hundred suits of armor and weapons taken from his enemies. Likely with Alexander’s encouragement, the Athenians used them to adorn the Parthenon. There are still faint traces of the shields, once prominently placed just below the metopes on the temple’s exterior. Melted down long ago due to their valuable metal content, the shields must have been a highly visible memento of Alexander’s victory—and also of Athens’ subordination to his rule.
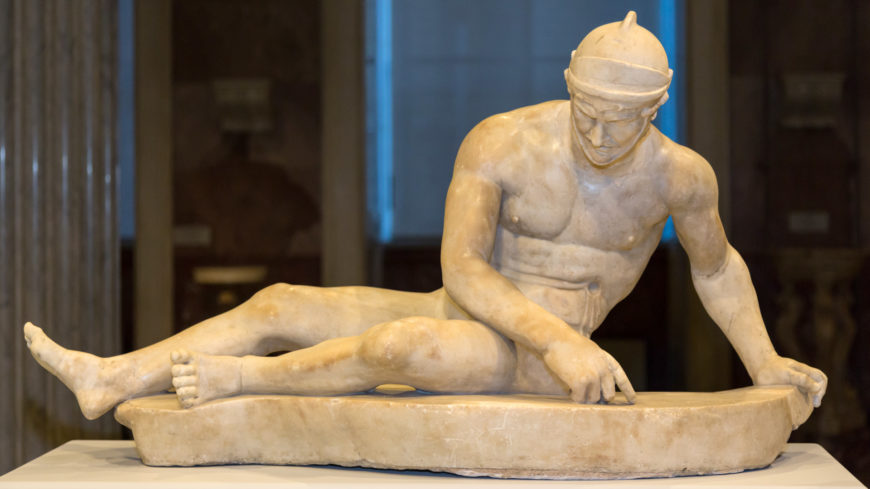
Some two centuries later, another Hellenistic monarch set up a larger and more artistically ambitious dedication on the Acropolis. Erected just to the south of the Parthenon, the monument celebrated the Pergamene kings’ victory over the Gauls in 241 B.C.E. It also suggested that this recent success was equivalent to earlier mythological and historical victories, with monumental sculptures that juxtaposed Gallic battles with those of gods and giants, men and Amazons, and Greeks and Persians. Like the shield dedication of Alexander, the Pergamene monument made good use of its placement on the Acropolis. The dedication highlighted connections between the powerful new monarchs of the Hellenistic era and the revered city-state of Athens, paying homage to Athens’ history while appropriating it for new purposes.
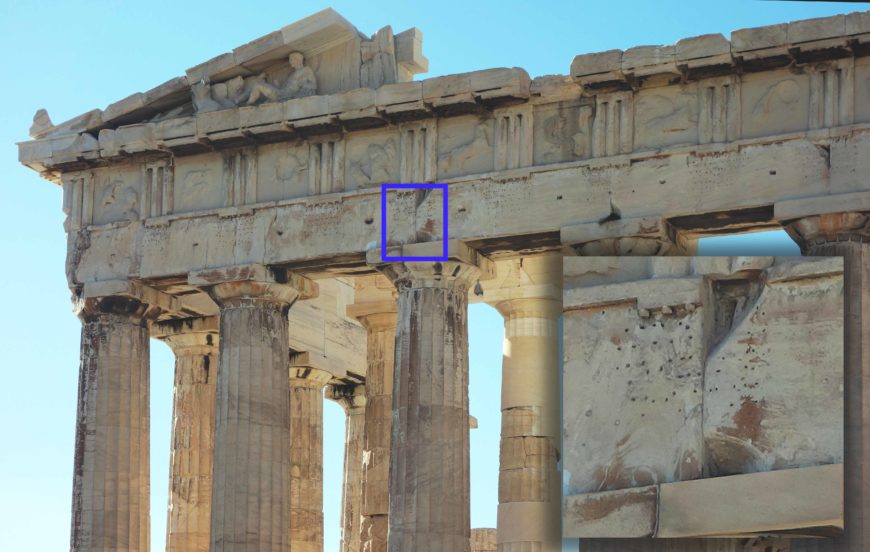
A final royal intervention to the Parthenon came in the time of the Roman emperor Nero. This was an inscription on the east facade of the Parthenon, created with large bronze letters in between Alexander’s previously dedicated shields. The inscription recorded Athen’s vote in honor of the Roman ruler, and was likely put up in the early 60s C.E.; it was subsequently taken down following Nero’s assassination in 68. The inscription honored Nero by connecting him to Athens and to Alexander the Great, a model for the young philhellenic emperor. Its removal offered a different message. It was a deliberate and very public erasure of the controversial ruler from the historical record. In this, Nero’s inscription (and its removal) was perhaps the most striking rewriting of the Parthenon’s history—at least until Christian times.
Reviewing the Hellenistic and Roman adaptations of the Parthenon, it is easy to see them purely as desecrations: appropriations of a religious monument for political and propagandistic purposes. And the speedy removal of Nero’s inscription does support this reading, at least for the visually aggressive strategies of the Roman emperor. At the same time, the changes of the Hellenistic and Roman eras are also testimony to the continued vitality of the sanctuary. Due to the prestige of the Parthenon, formidable monarchs sought to stake their visual claims to power on what was by now a very old monument, over four centuries old by the time of Nero. By altering the temple and updating its meanings, they kept it young.
Copyright: Beth Harris, Dr. Steven Zucker and Dr. Rachel Kousser, “The Parthenon, Athens,” in Smarthistory, December 14, 2015, accessed April 4, 2024, https://smarthistory.org/the-parthenon-athens/.
Temple of Athena Nike
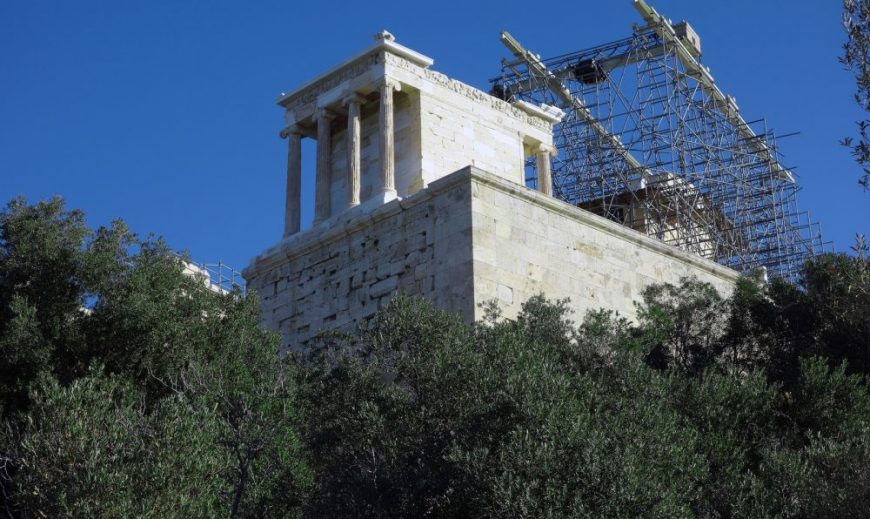
The temple of Athena Nike (Athena as a goddess of victory) is the smallest temple at the Acropolis in Athens, placed at its southwest corner, at the edge of a high cliff (see images above). Its construction was completed in the year 420 B.C.E., during the so called High Classical Period, according to the design of Kallikrates (the same architect who was responsible for the construction of the Parthenon). The temple by Kallikrates replaced an earlier small temple, which got completely destroyed during the Persian wars.
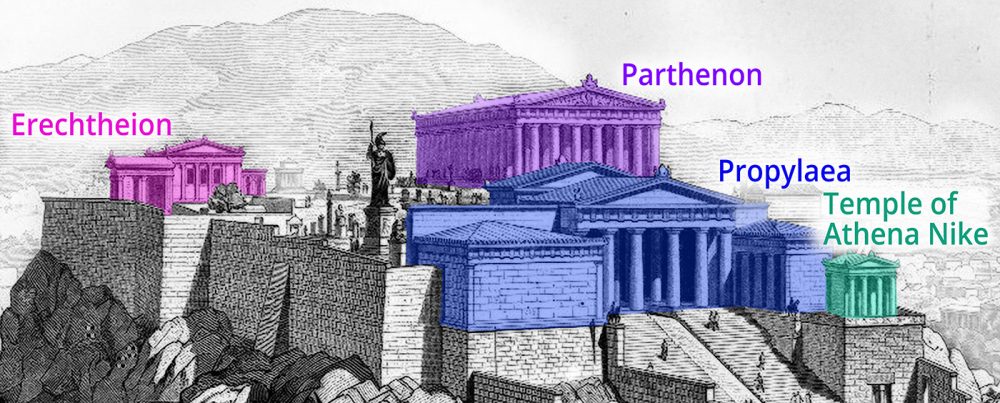
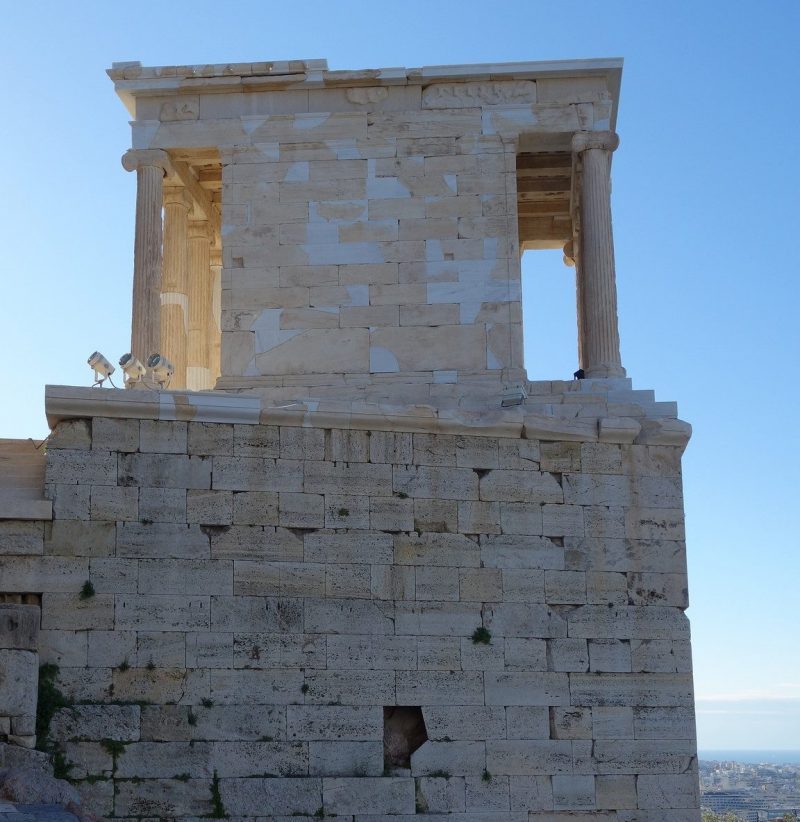
An Ionic Gem
The temple of Athena Nike, built in Ionic order of beautiful white Pentelic marble, has columns at the front and back but not on the sides of the cella; this kind of floor plan is called an amphiprostyle. Because of the small size of the structure, there are only four columns on each side. The columns are monolithic, which means that each one of them was made of a single block of stone (instead of horizontal drums, as it is in the case of the Parthenon).
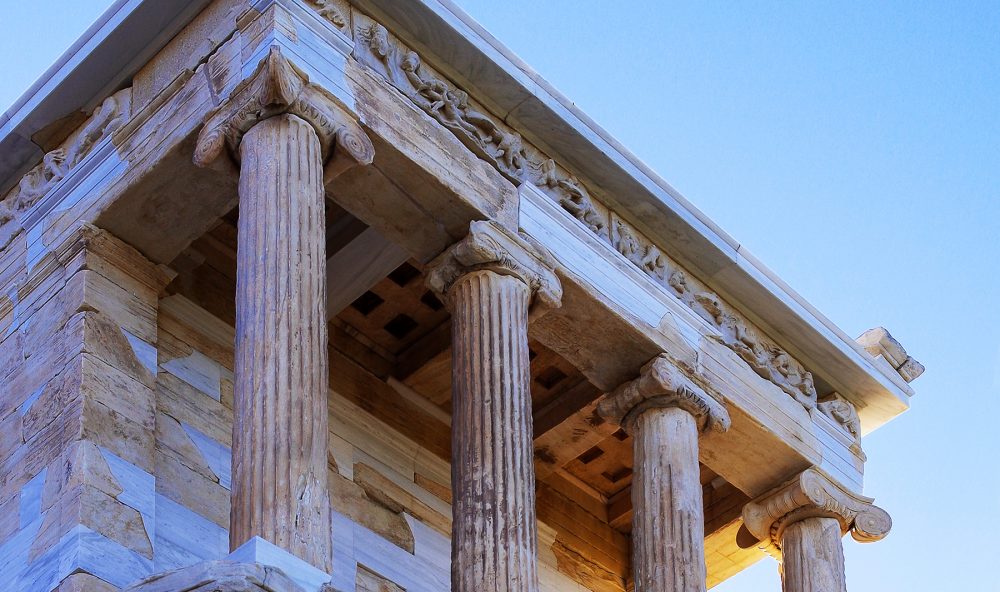
This small and elegant structure is sometimes called the pearl of the Acropolis, since it was designed and decorated with great care. For example, interestingly, its side columns have volutes both in the front and at the side, in order to create a pleasant view from any viewpoint. The Greeks considered their temples as a kind of monumental sculpture, which was supposed to be viewed from all sides and experienced in connection to its surroundings. The Romans later had a different concept—for them, the frontal view was most important (for example, the Roman Temple of Portunus).
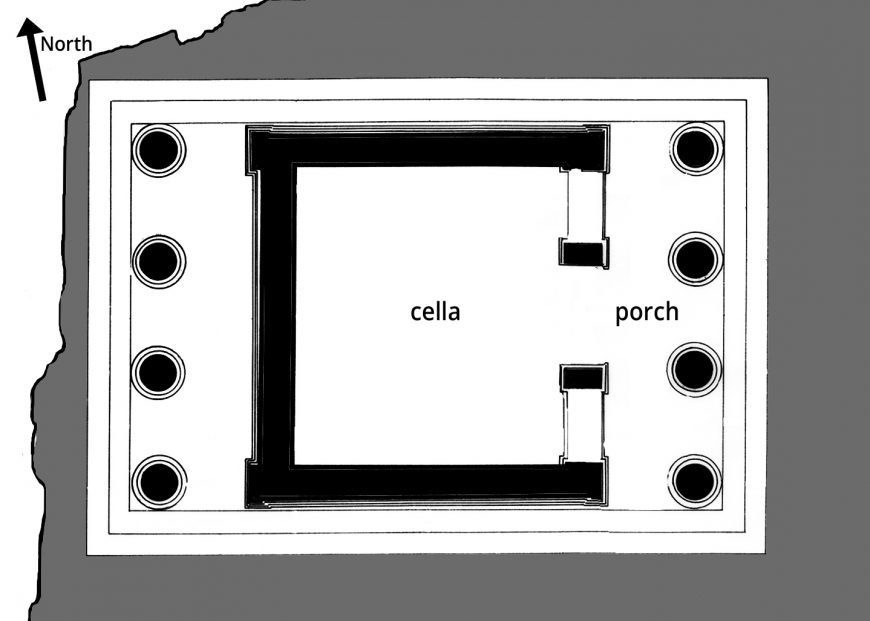
Another interesting detail is that the columns of the temple of Athena Nike are not as slender as those of many other Ionic buildings. Usually the proportions between the width and the height of an Ionic column was 1:9 or even 1:11. Here the proportion is 1:7—and the reason for that choice might have been the intention to create a harmonious whole with other buildings nearby. The temple of Athena Nike stands just next to the Propylaea (below), a heavy, monumental gateway to the Acropolis, built in the Doric order. To visually counteract this massive structure, the architect may have decided to widen the columns, otherwise the building might feel out of place, and too delicate in contrast to the neighboring architectural mass of the Propylaea. We know that the ancient Greeks were very aware of mathematical ratios while constructing architecture or creating statues, feeling that the key to beauty lies in correct proportion.
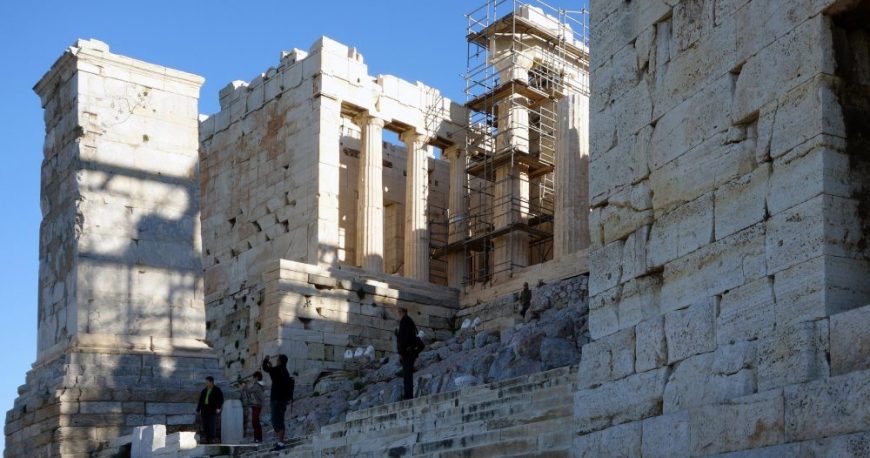
Victory
The temple of Athena Nike, as with all Greek temples, was considered a home of the deity, represented in its statue, and was not a place where regular people would enter. The believers would simply perform rituals in front of the temple, where a small altar was placed, and could take a glimpse of the sculpted figure of the goddess through the space between the columns. The privilege of entering the temple was reserved for the priestesses, who held a respected position in Greek society. As the name suggests, the temple housed the statue of Athena Nike, a symbol of victory. It probably had a connection to the victory of the Greeks against the Persians around half a century earlier. Nike usually had wings, but in this case we know that the statue had no wings, hence it was called Athena Apteros (without wings). The ancient Greek writer Pausanias later explained that the statue of Athena had no wings, so that she could never leave Athens.
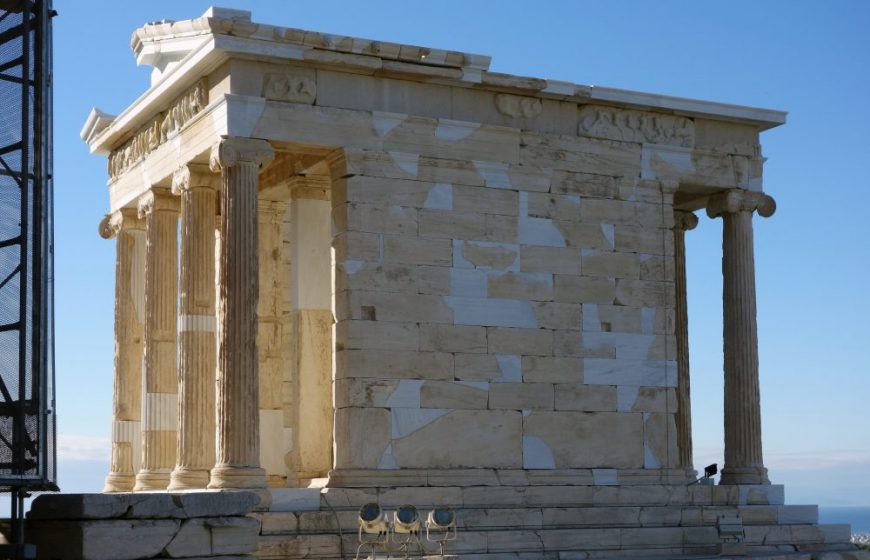
The history of this architectural monument has been quite tumultuous. In the 5th century C.E. the temple was converted into a Christian church, then in the 17th century it was completely dismantled by the Ottoman Turks who needed its material to build fortifications. The temple was later reconstructed after Greece regained independence in 1832. In the 1930s the building was restored again. Very recently, new concerns about the structure’s integrity prompted a new conservation project. First, a team of specialists completely dismantled the temple. Each of its parts was examined and mended, and eventually the entire building was reassembled using the original pieces, with some fill wherever it was needed. These additions can be easily recognized since they are of a lighter color than the original marble.
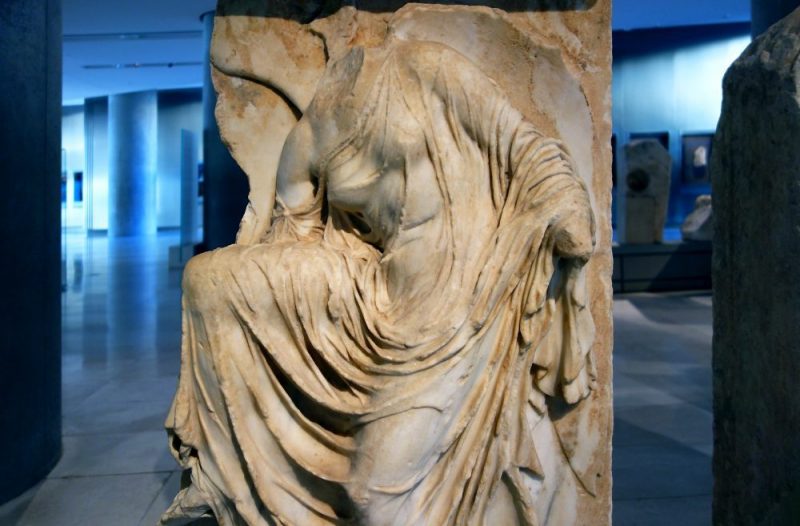
The temple of Athena Nike featured beautiful sculptural decoration, including a typical continuous Ionic frieze, which on the eastern side represented a gathering of gods. On the southern wall, the sculptor decided to show a battle between Greeks and Persians, and on the remaining sides, battles between Greeks and other warriors. Sculptures on the pediments, almost entirely lost, most probably depicted the Gigantomachy and Amazonomachy. Best known are reliefs from the outside of the stone parapet that surrounded the temple at the cliff’s edge. These represented Nike in different poses and could be admired by people climbing the stairs to the Acropolis. Most famous of these is the Nike Adjusting Her Sandal(above) which presents the goddess in a simple, everyday gesture, perhaps adjusting her sandal (or maybe taking it off) as she prepares to enter the sacred precinct. Whatever she is doing, the relief is still charming in its elegance and simplicity. Both Nike Adjusting Her Sandal and parts of the frieze can be admired today at the Acropolis Museum.
Copyright: Katarzyna Minollari, “Temple of Athena Nike on the Athenian Acropolis,” in Smarthistory, September 11, 2016, accessed April 4, 2024, https://smarthistory.org/temple-nike/.
The Greek Architectural Orders
The most recognizably “Greek” structure is the temple (even though the architecture of Greek temples is actually quite diverse). The Greeks referred to temples with the term ὁ ναός (ho naós), meaning “dwelling,” temple derives from the Latin term, templum. The earliest shrines were built to honor divinities and were made from materials such as wood and mud brick—materials that typically don’t survive very long. The basic form of the naos (the interior room that held the cult statue of the God or Gods) emerges as early as the tenth century B.C.E. as a simple, rectangular room with projecting walls (antae) that created a shallow porch. This basic form remained unchanged in its concept for centuries. In the eighth century B.C.E., Greek architecture begins to make the move from ephemeral materials (wood, mud brick, thatch) to permanent materials (namely, stone).
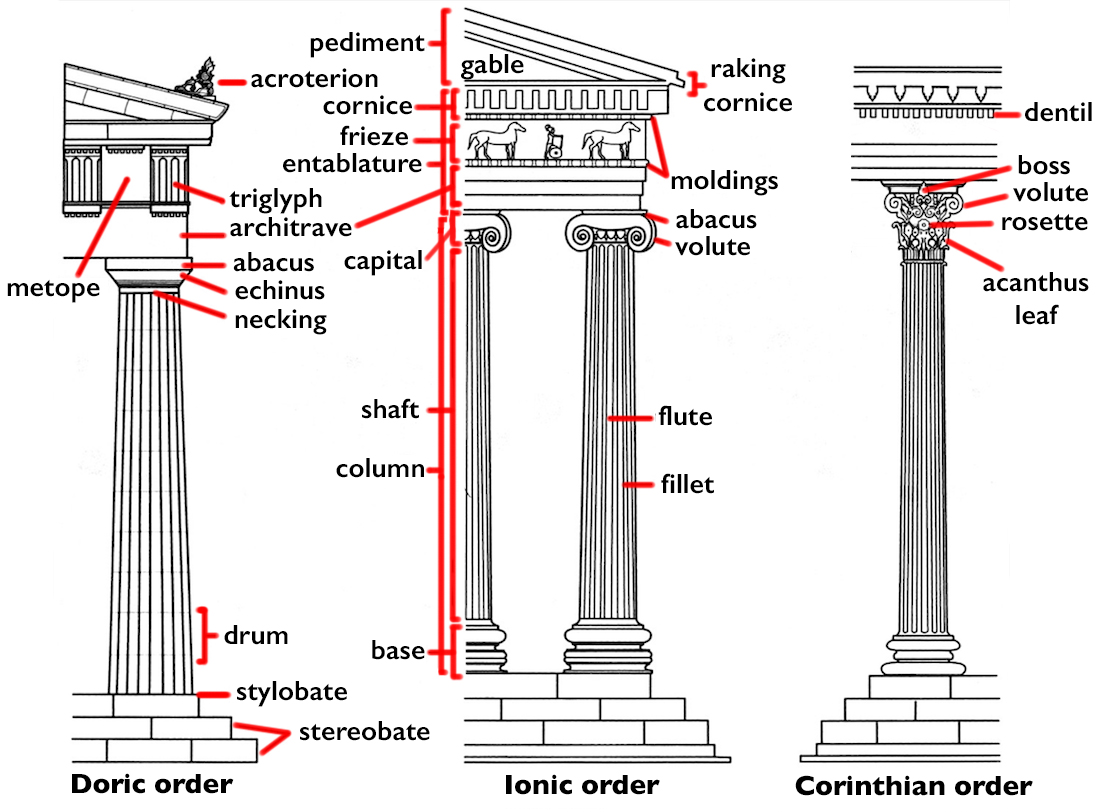
Greek Theaters
The Greek theater was a large, open-air structure used for dramatic performance. Theaters often took advantage of hillsides and naturally sloping terrain and, in general, utilized the panoramic landscape as the backdrop to the stage itself. The Greek theater is composed of the seating area (theatron), a circular space for the chorus to perform (orchestra), and the stage (skene). Tiered seats in the theatron provided space for spectators. Two side aisles (parados, pl. paradoi) provided access to the orchestra. The Greek theater inspired the Roman version of the theater directly, although the Romans introduced some modifications to the concept of theater architecture. In many cases, the Romans converted pre-existing Greek theaters to conform to their own architectural ideals, as is evident in the Theater of Dionysos on the slopes of the Athenian Acropolis. Since theatrical performances were often linked to sacred festivals, it is not uncommon to find theaters associated directly with sanctuaries.

Dr. Jeffrey A. Becker, “Introduction to ancient Greek architecture,” in Smarthistory, August 8, 2015, accessed April 4, 2024, https://smarthistory.org/introduction-to-greek-architecture/.

